Height Survey & Certifications
Height surveys and certification largely relate to surveying a finished floor level or roof height for a newly constructed structure. While heights of any structure can be surveyed and certified, residential and commercial builds require certification from a Licenced Cadastral Surveyor for the building certifier to be satisfied that the structure was constructed to the heights proposed in the approved building plans.
Roof heights are often subject to certification when the proposed designs are close to exceeding height restriction set by the local government authority.
For example, in low-density zoning in Brisbane City Council, residential buildings are limited to 9.5m above Natural Ground Level (NGL). In this instance, a surveyor would be required to locate the finished roof height of the dwelling and certify the height on Australian Height Datum (AHD).
Another instance where height certificates are required is within flood effected areas in most local councils in South-East Queensland. In flood effected areas, the relative measure for certification is the finished floor level of the slab or floating floor. Using similar methodolgy to the roof height, the as constrcuted level of the slab is surveyed to determine the height on AHD. Local councils often refer to minimal-habitable floor levels when referencing the required finished floor level heights for a particular property.

All height surveys completed by Sonto come with a Form 16 – Height Ceritificate. This document can then be provided to consultants or certifiers to complete the building process.
In simple terms, a height survey involves a surveyor measuring the height of a finished level to determine its height relevant to AHD.
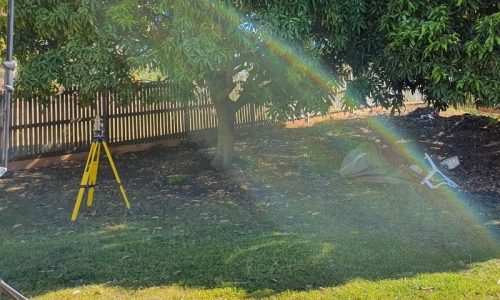
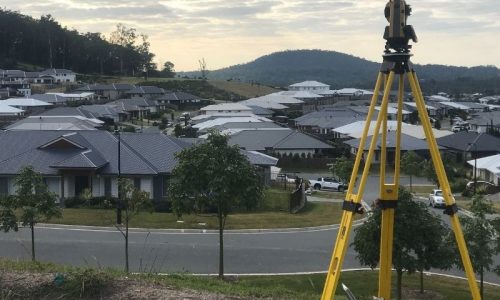
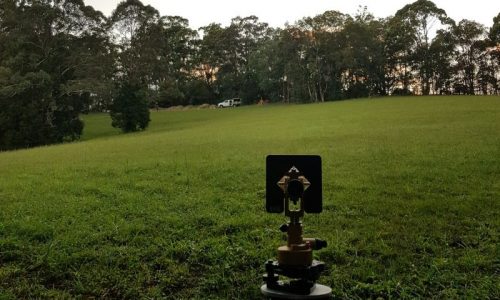
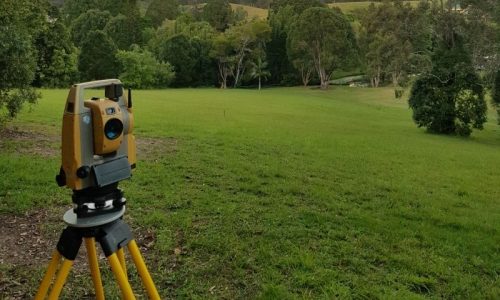
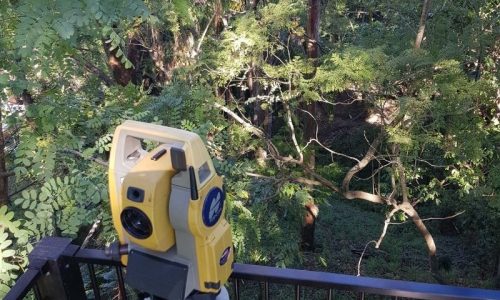

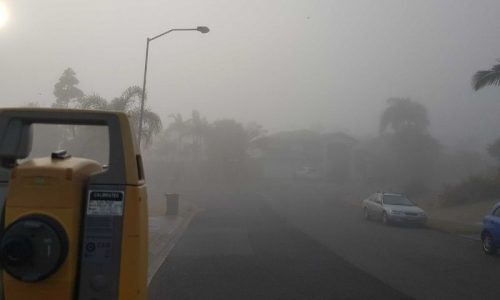
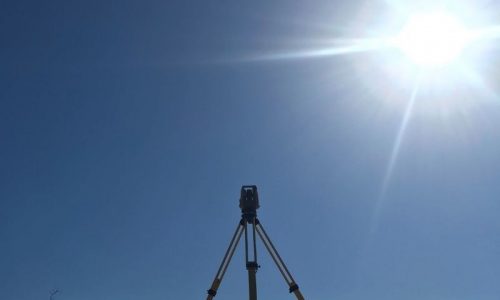
We would love to work with you.
Tell us about your project via the form below or get in touch over the phone to discuss how we can improve your project.

