Lease of Part of a Building
Lease over part of a building is generally required for when is a lease is taken out on an area within a commercial property such as a shop in a shopping centre, an office in an office complex or an industrial shed in an industrial complex.
A Lease of Part of a Building Survey differs slightly to the other types surveys as there is a requirement to carry out the survey indoors.
The Surveyor is required to use different measuring techniques to obtain relevant spatial information.
A sketch plan is required for this type of survey and needs to be prepared by a Licensed Cadastral Surveyor. Due to the nature of commercial leasing having a higher turn around in lessee’s, the requirement for a new sketch may be more frequently than that of a land survey. In the instance where there are more than six leases in a complex – for example, a retirement village, shopping centre or industrial area – a master sketch is required. This is to enable easy examination of a lease sketch and ensure no leases overlap.
A surveyor needs to locate the lease area in relation to the building and the building in relation to the boundary. Therefore, there are two types of survey methods required. From the boundary to the building traditional methods of a total station would be used and from the building to the lease, a handheld laser or 3D scanner would be used. In some instances where the lease is not wholly contained by structures such as walls, a Surveyor will need to mark these areas and measure them with a total station.

In simple terms, a Lease of Part of a Building Survey involves the survey of land and building to produce plans that enable the owning entity to lease part of a building to another entity.
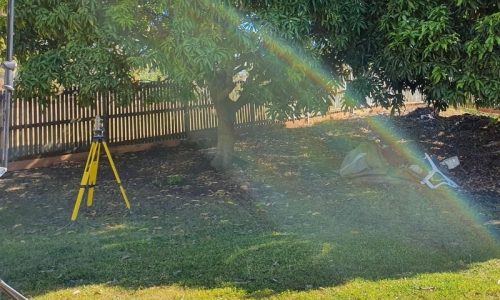
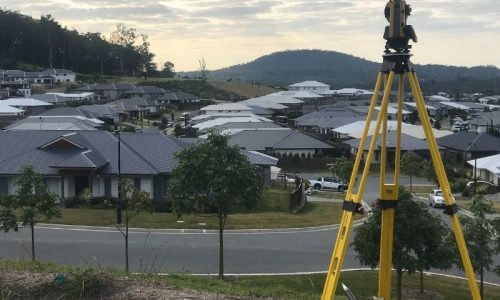
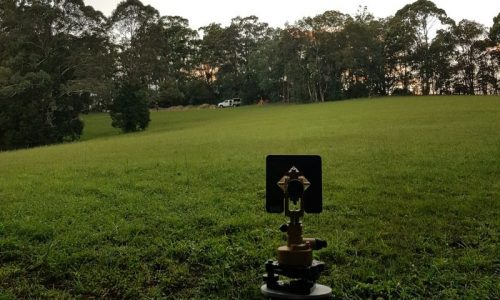
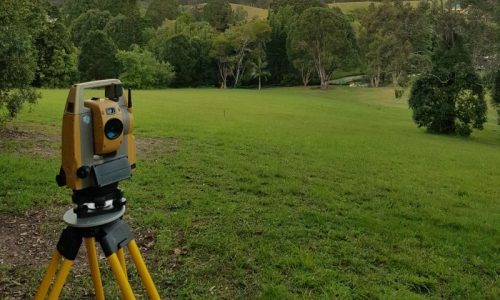
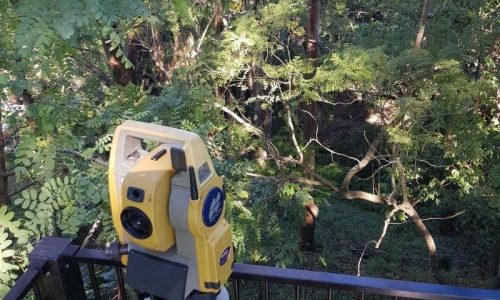
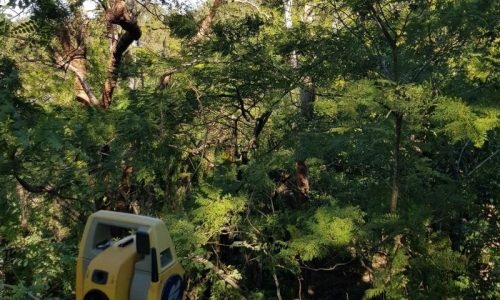
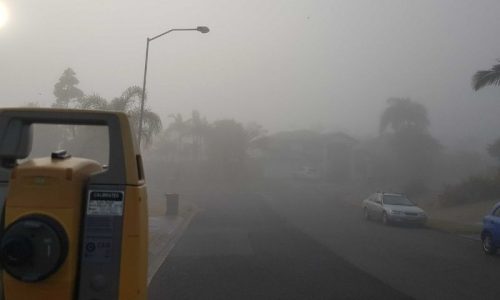
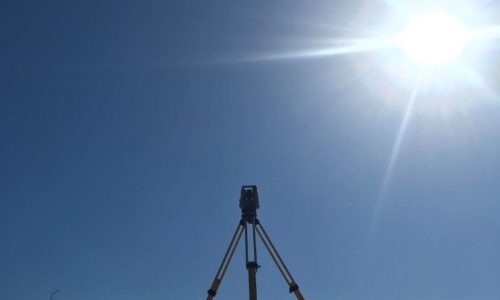

Read about
Lease of Land Surveys
We would love to work with you.
Tell us about your project via the form below or get in touch over the phone to discuss how we can improve your project.
