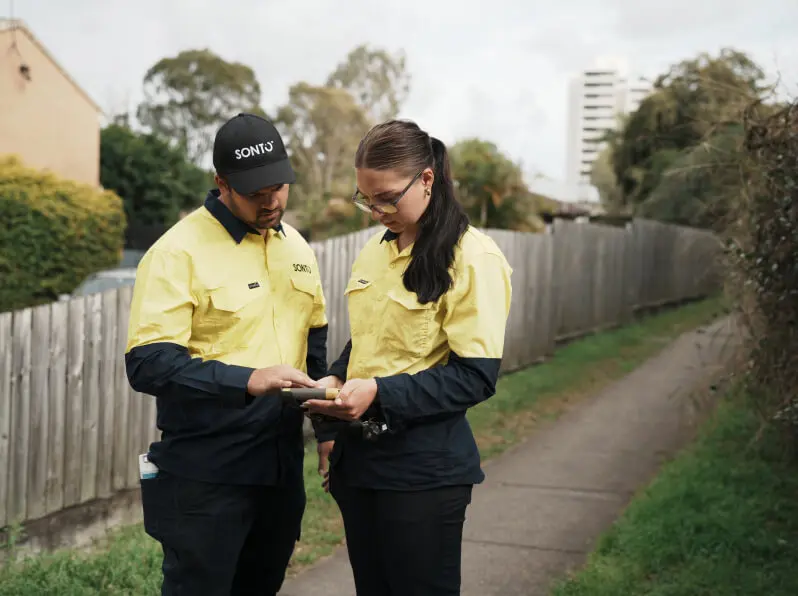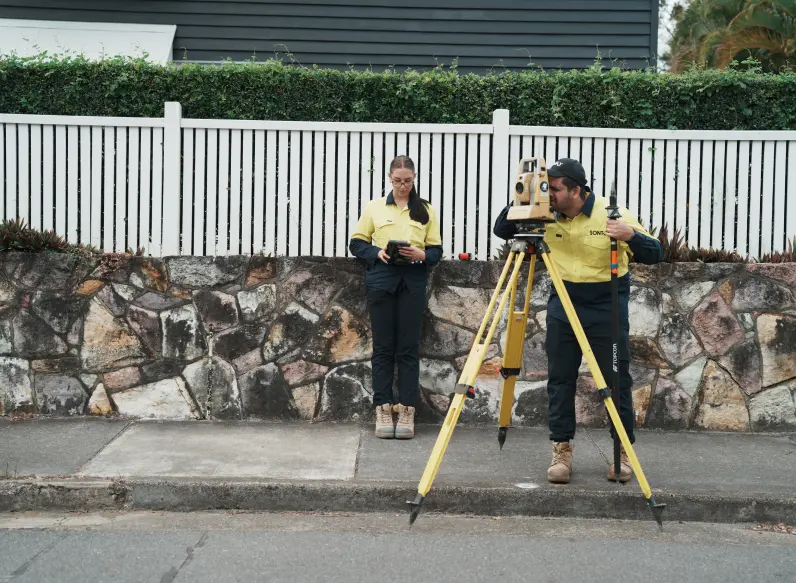What is a contour survey?
The foundation
of accurate
project planning
Contour and Detail Surveys are the essential first steps in any development or construction project, capturing precise land elevation, property information, and site details, as well as key characteristics essential for design purposes.
Sonto delivers high-quality, precise, and comprehensive Contour and Detail Survey Plans across Brisbane and the Gold Coast, based on our innovative and trusted survey methodology that sets a new standard for project accuracy and efficiency, allowing you to make fully informed decisions for even the most complex of projects.

How does a contour & detail survey work?
We map key property data for more accurate and
comprehensive plans
- Precise land measurements
- Optimised time & efficiency
- Regulation compliance
- Critical data for structural or flood assessments
-
Get precise, accurate
measurements of your landOur team uses some of the world’s best-in-class survey technology and software to produce accurate, detailed measurements of your site.
By working with such highly precise and comprehensive data, we help lay the groundwork for a smooth project that avoids design errors, costly miscalculations, or unexpected site challenges.
-
Data delivered faster than
the industry averageTraditional Detail Surveys can be a time-intensive process, but with Sonto’s unique client portal and instant quoting system, we can significantly accelerate your overall project timeline and provide your project with the faster-than-industry-average data it needs to move forward without delay.
-
Stay on top of all
regulatory compliancesOur Contour and Detail Surveys make sure that you adhere to local and national standards, including height and boundary compliance.
We align our measurements to the Australian Height Datum (AHD) & relevant boundary information (unless specified otherwise) to guarantee that your project meets all required regulatory requirements.
-
Critical data to guarantee
safety from floods or structural issuesWe help provide vital insights for assessing both structural integrity and flood potential, helping make sure your project is safe and protected from the potential of disaster.
We don’t just provide foundational data for design but also trusted resources and information within the decision-making process to ensure safe, compliant builds.
Ready to Design?
Choose Sonto for an
accurate and comprehensive
Contour and Detail Survey
Our Approach
Precision & expertise at every step of the survey process
At Sonto, our approach is to support your vision with precise, actionable data that enhances design accuracy, cuts down on project timelines, and makes sure you have total transparency at the outset of your development.
Our goal is to make sure that you have the most comprehensive, contextually rich survey datasets at your fingertips to improve the outcomes of your design and construction.
FAQs
Common questions about
Contour and Detail Surveys
-
How long does a Detail Survey take?
The duration of a contour survey can vary depending on the size and complexity of the property, as well as the specific requirements of the project.
Generally, a standard residential contour survey can be completed within a few weeks from the date of acceptance, but larger or more intricate sites may take longer to ensure accuracy and detail, depending on the size and scope. We strive to provide quick turnaround times while maintaining high standards of quality and precision.
-
Is a Detail Survey disruptive to the site?
A contour survey is minimally disruptive to the site. Our advanced surveying techniques, including 3D scanning and drone technology, allow us to gather detailed topographical data without the need for extensive physical interaction with the terrain. This approach ensures that the integrity and appearance of the site are largely preserved throughout the surveying process.
-
Can a Detail Survey help with flood assessments?
Yes, a contour survey is highly beneficial for flood assessment. By providing precise topographical data and elevation points, it helps in understanding how water flows and accumulates on a property. This information is crucial for planning effective drainage solutions, designing flood mitigation, and ensuring compliance with local building regulations to mitigate flood risks.
-
What technology does Sonto use for Contour and Detail surveys?
At Sonto, we utilise cutting-edge technology for our contour and detail surveys, including any combination of survey total stations, GPS, 3D scanning and advanced drone systems. This allows us to capture high-resolution data and generate accurate 2D plans & 3D models, including contextually rich point clouds of the surveyed areas.
Our commitment to using the latest technology ensures precision and efficiency, enabling us to deliver high-quality survey & spatial data to our clients.
Get reliable and high-quality data with our innovative survey solutions. Get a quote now and start planning with confidence.
-
Will my Detail Survey meet all regulatory requirements?
Yes, your Sonto detail contour survey will meet all regulatory requirements. We adhere strictly to industry standards and local regulations, ensuring that all data collected is both accurate and compliant. All of our contour and detail surveys are carried out relative to survey information, including boundary, Australian Height Datum (AHD), and relevant GNSS datums, ensuring precision and compliance in every project.
Ready to get started? Contact us to make sure your survey is compliant and precise.
-
Will my survey pick up underground services like sewers?
Yes, if added to the scope of works, we can pick up the accurate location and depth of underground services. At Sonto, we coordinate with accredited and authorised third-party specialists who are experts in underground service locations using advanced technologies. This approach ensures that all underground utilities are identified accurately and safely, supporting efficient project planning and execution.
However, if this additional scope is not selected or chosen, we access and utilise online council databases to plot and map known underground services on the detail survey plans. This integration provides a preliminary understanding of existing utilities, aiding in the planning and decision-making processes for your project. If we are not engaged to accurately locate the underground services, we cannot ensure the accuracy of those assets plotted from council records.
For projects where underground services traverse or exist near the proposed construction or development area, we highly recommend selecting a service location as part of the survey scope. This ensures that all subsurface utilities are precisely identified, which is crucial for avoiding disruptions and additional costs during construction. Incorporating this detailed mapping into your planning process reduces additional survey costs, minimises risk, and ensures a smoother project execution.
Get in touch for
a consultation
Feel free to give us a call, send us an email, or provide us with your details in the quote form here to organise an easy consultation for your project.
-
Brisbane Office
-
Gold Coast Office
Book a survey now
Enter your details below
Your next steps
Contour and Detail Surveys are the base of any successful development
Every successful development begins with a strong foundation – and a precise Contour and Detail Survey is an essential part of that process. By partnering with Sonto, you partner with a team that’s dedicated to accuracy, transparency, and efficiency at every stage of your job.
We also offer a full suite of surveying solutions, each of which are designed to support the unique needs of your project and guarantee the absolute best outcomes. You can explore Sonto’s comprehensive range of additional surveying capabilities to learn more about how you can bring clarity and confidence to any kind of development project.

