3D Laser Scanning Survey
Sonto offers 3D laser scanning solutions in Brisbane and the Gold Coast, accurately capturing spatial, land, building, and structural information and data.
The output produced from our 3D scanning survey services is a pointcloud data set which provides millions of data points that we then process and extract relevant information.
The information we extract from these pointclouds may include measurements, volumes, distances, areas, models or complex structures.
Brisbane Office: 07 3520 0948
Gold Coast Office: 07 5646 4367
Why Choose 3D Laser Scanning for Your Project?
Our team of modellers are skilled in extracting the relevant information and producing plans or drawings that add value to the project.
We understand that 3D scanning services are a relatively novel approach to surveying, but we understand that the most important aspect how our clients can benefit from the data. Furthermore, we have developed several outputs for our clients and are confident that our processing and modelling will provide a data set that improves the outcome to their projects.
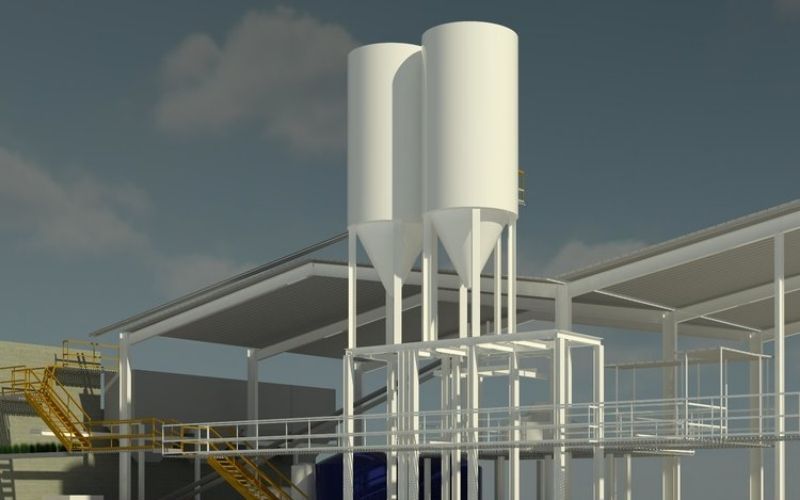
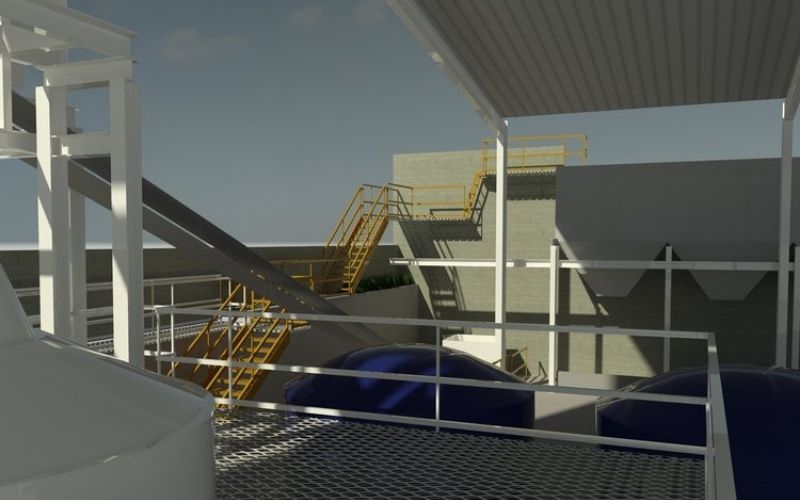
From Scan to Model: Visualise Your Project in Full Detail
Our 3D scanning services are typically aimed towards Architects and Building Designers that promises greater efficiencies and cost savings for measure-ups and as constructed plans.
Using Revit software, we are able to provide digital information of the structure and landscape of a dwelling and deliver full building renders of existing as-built conditions. One of the key benefits of this type of service is that these documents provide a permanent record for immediate use during the design phase or for building maintenance and upkeep in the future.
Contact our team to learn more about Sonto’s 3D laser scanning surveys.
Why Choose Us?
With 20 years of trusted survey experience, our range of surveying services ushers in a new era of precision and efficiency for architects, designers, developers, and builders. We’re dedicated to pushing boundaries, maintaining consistent excellence, and constantly exploring new ways to add value in an ever-evolving industry.
- Quick Quote & Project Turnaround Times
- Industry Leaders and Innovators
- Time and Project Efficiency
- Decades of Experience
- Responsive at Any Project Stage
We are continually testing solutions with the use of our 3D scanners, their applications and the output data sets for our clients.
Our determination to continually add value to our clients will produce the next generation of our 3D scanning services and offerings.
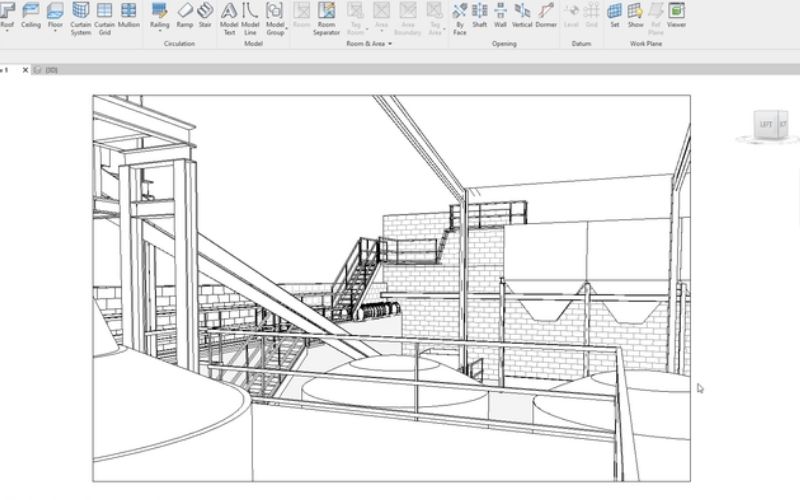
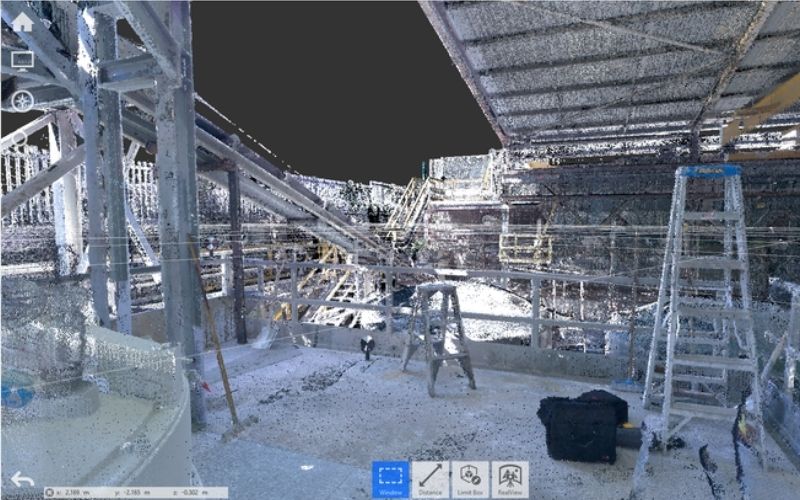
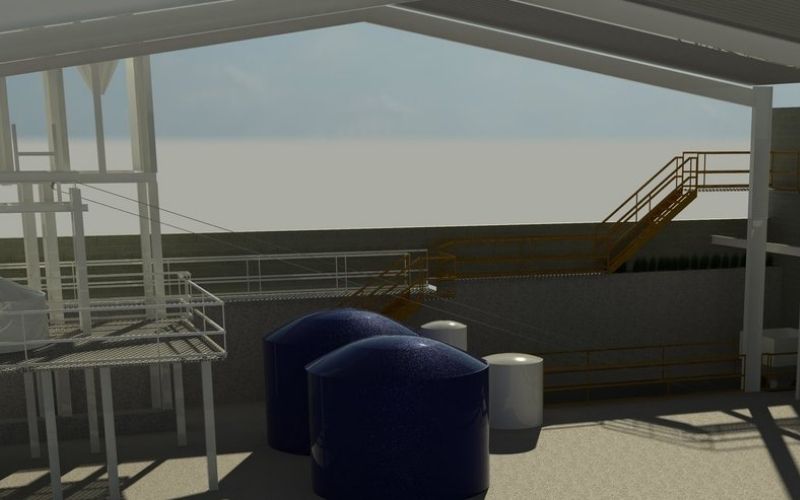
We would love to work with you.
Tell us about your project via the form or get in touch over the phone to discuss how we can improve your project.
Brisbane Office: 07 3520 0948
Gold Coast Office: 07 5646 4367
