Residential Set Out
Sonto have specialised in residential set outs from small builders to large project builders, which includes both new houses and renovations/extensions for more than 14 years. A residential set out survey is required for new residential builds to control where a house is built in relation to the relevant survey plan and approved building plans. Meaning that the set out survey provides the location of the dwelling within the property boundaries and to ensure it adheres to the approved setbacks.
This type of service requires a Surveyor to calculate the location of the house in relation to the boundary by using the registered survey plan and approved plans. To set the house out, a surveyor will install timber pegs or stakes in the specific location.
Generally, all corners of the slab are set out, which might also include piers, posts and screw piers depending on the design of the dwelling. Sonto can also provide set out services for other structures and features including pools, driveways, sheds, carports, decks, and tennis courts.
Following the surveyor setting out the dwelling for the construction of the new dwelling or renovation, a Form 16 issued for set out purposes. The Form 16 is provided to the building certifier of the relative project as evidence to satisfy the certification requirements. Form 16s are always included in the set our scope of work for Sonto.
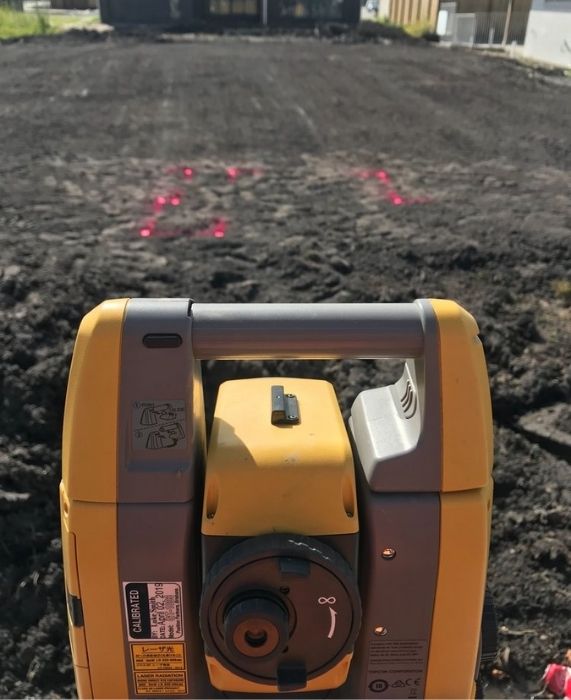
In simple terms, a residential set out survey installs pegs in the location of the approved building plans relative to the parcel boundary.
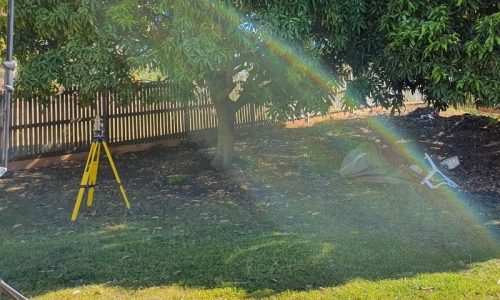
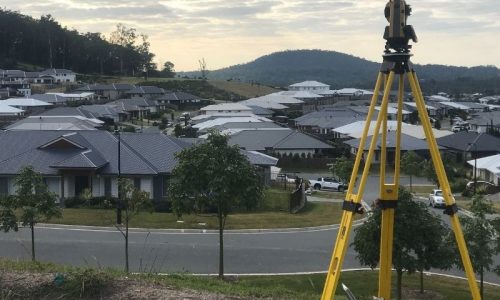
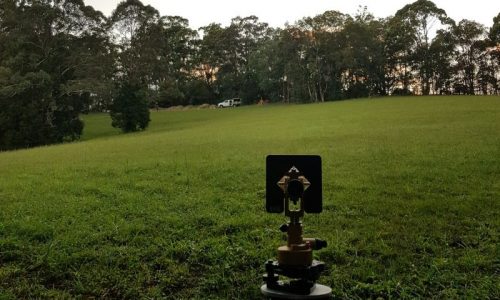
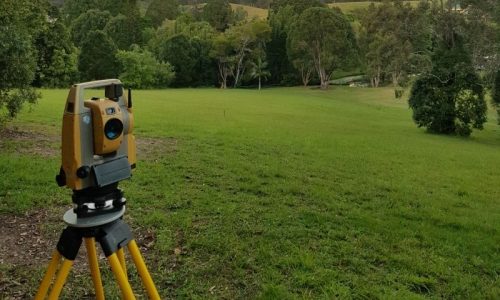
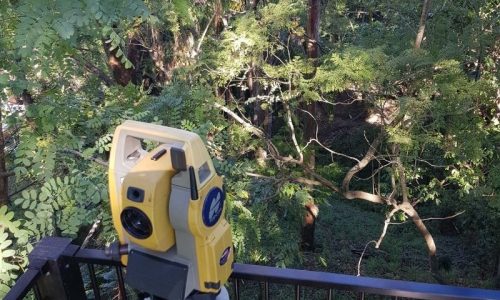



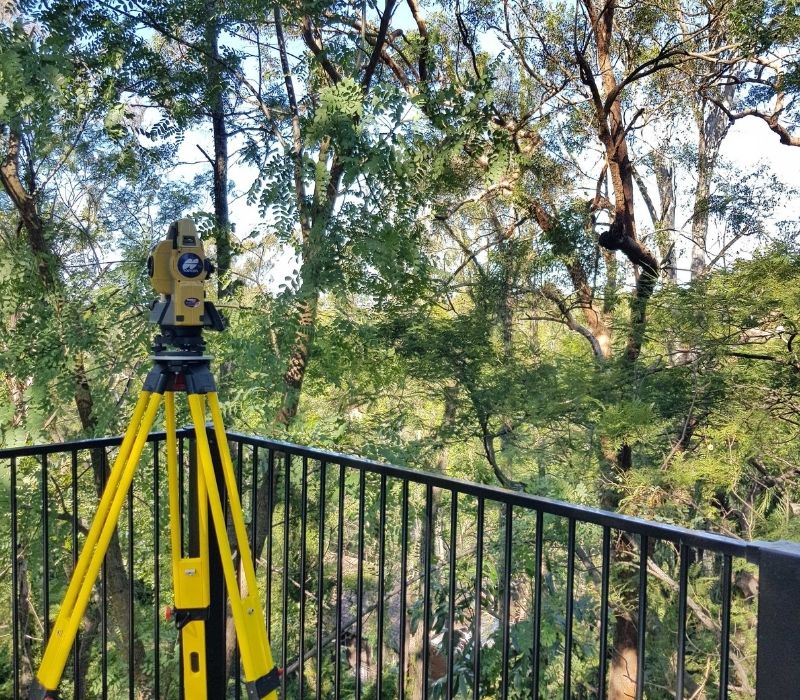
We would love to work with you.
Tell us about your project via the form below or get in touch over the phone to discuss how we can improve your project.
